top of page

The home of Ecological Design

Flint
This garden room extension in Fring, West Norfolk, showcases exquisite flint craftsmanship, seamlessly blending with the historic character of the property. Replacing a dilapidated UPVC conservatory, the new extension required some ground excavation, creating terracing to the garden and allowing you to walk down a path surrounded by natural beauty on both sides. Inside, the main living area features charming window seats, inviting relaxation while admiring the surroundings. A green roof tops the extension, planted with a wildflower mix that enhances biodiversity and adds a natural touch to the structure. This thoughtful design not only respects the original aesthetic but also introduces modern, eco-friendly elements, creating a harmonious and beautiful living space.
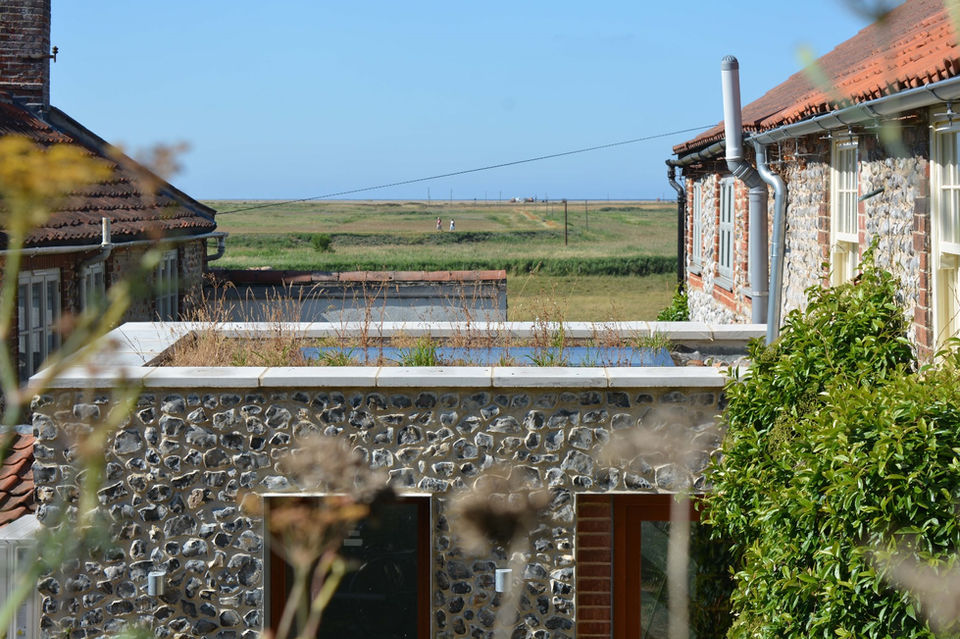
In to the Marshes
The long reeds of the Cley marshes bow in the salt breeze, their hushed rustle echoing in the glimmer of glass panes. The wild roof, part-grown, part-built, leans into the horizon like a gesture toward the sea. Here, the architecture is not placed but grown, absorbed into the weather, into the soundings of the marsh, the folds of wind, the shifting gleam of sky.

Wild
At Alston Architects, wildflower roofs have become a true passion. We are rapidly becoming specialists in this field, continually exploring innovative methods to green the habitats that buildings displace in our quest to push ecological design. Why should you add a green roof to your project? Firstly, it helps offset the habitat loss caused by construction. Secondly, a green roof provides extra insulation, keeping interiors cooler in summer and warmer in winter. Lastly, they enhance the aesthetic appeal, allowing buildings to blend seamlessly with their natural surroundings, creating a harmonious and environmentally-friendly architectural solution

Natural Zinc
For this project, the team at Alston Architects crafted a beautifully complex zinc roof that not only enhances the building’s aesthetic but respects the heritage of the listed property. The roof, designed with pitches at three distinct angles, posed a unique construction challenge, requiring precision and expertise in both carpentry and zinc work.
We chose natural zinc for the roof material, which begins with a striking silver shine but gradually develops a unique patina as it weathers. This natural aging process transforms the zinc into richer, more varied hues, adding depth and character that beautifully complements the historic features of the property. Over time, the patina will help the roof blend seamlessly with the property’s architecture, creating a harmonious link between old and new.
This project exemplifies our passion for combining modern craftsmanship with timeless design, resulting in a roof that’s as enduring as it is elegant.
We chose natural zinc for the roof material, which begins with a striking silver shine but gradually develops a unique patina as it weathers. This natural aging process transforms the zinc into richer, more varied hues, adding depth and character that beautifully complements the historic features of the property. Over time, the patina will help the roof blend seamlessly with the property’s architecture, creating a harmonious link between old and new.
This project exemplifies our passion for combining modern craftsmanship with timeless design, resulting in a roof that’s as enduring as it is elegant.

Rustic
This project draws inspiration from the simple materiality of agricultural buildings found across Norfolk and much of the UK. The hit-and-miss sequence cladding, an ancient method, uses less timber by incorporating gaps between each board, allowing quick drying and cross-ventilation. In this instance, the timber facade covers the breeze block walls behind, utilizing locally sourced, rough-sawn Douglas fir. Over time, the timber silvers and stabilizes in color, enhancing its natural beauty. This approach, combining timber cladding with a monolithic agricultural form, offers an intriguing yet straightforward solution for residential extensions, celebrating the rustic charm of traditional rural architecture.

Corners
Creating corners with flint stones is a meticulous task that requires precision and a keen eye for detail. Selecting the perfect stone for each position demands a steady mind, and when a suitable stone isn't available, it must be carefully knapped to fit perfectly. The corners of this extension demonstrate this craftsmanship, featuring expertly interlocking flint stones. Each stone has been thoughtfully chosen and shaped, showcasing the skill and dedication involved in achieving such flawless, interlocking corners. This attention to detail highlights the beauty and complexity of traditional flint stone masonry.

Grade II
This project involved a ground floor extension and retrofit of a Grade II listed property in one of the Old bank house stable blocks in Aylsham, North Norfolk. Respecting the original fabric presented several challenges. A key issue was protecting the York stone slab floor that had uneven natural surface, so much so that it was becoming a trip hazard to the elderly residents. The conservation officer mandated that no mechanical fixings be used on the York stone substrate. To address this, we employed a self-interlocking substrate system that floated over the existing ground floor. This allowed us to install a timber subfloor, ensuring a seamless and level surface throughout the house while preserving the historic integrity of the original structure.

Sugi
This project is inspired by Japanese architecture, utilizing locally sourced cedar in a simple hit-and-miss sequence to break up the facade's window apertures. Above, thin strips of timber are painted black to mimic the traditional Shou Sugi Ban technique of preserving wood through scorching. The materials are further complemented by the planting of ornamental shrubs and a Japanese maple, enhancing the overall aesthetic. This combination of design elements and natural materials creates a harmonious blend of tradition and modernity, resulting in a serene and visually appealing environment that echoes the elegance of Japanese architectural principles.

Bricks
For this project, establishing a common brick size or bond was impossible. The original stable block featured a very thin, likely Dutch brick, measuring just 55mm in height, while a late 20th-century extension used a standard metric brick at 65mm. To continue this theme of expanding brick dimensions, our extension employs an imperial red brick with a height of 75mm. We utilized a standard running bond with a full string header course above apertures, adding definition to the brickwork and creating a cohesive yet varied architectural dialogue between the structures.

Open
At Alston Architects, our design philosophy is rooted in creating seamless connections between indoor spaces and the natural environment. This garden room in North Norfolk exemplifies our commitment to blending architecture with nature, offering a versatile space that adapts beautifully to every season. In the warmth of summer, expansive doors open to invite the outdoors in, allowing fresh air and natural light to flood the interior. As evening falls, the room transforms into a tranquil retreat—light the fire, turn off the lights, and gaze out at the stars. During winter, this space becomes a cozy cocoon, offering panoramic views of frost-covered landscapes while keeping you comfortably sheltered. The garden room is not just an extension of the home but a celebration of the changing seasons, reflecting our dedication to designing spaces that enhance your connection to the outside world, year-round.

Retrofit
We are passionate about retrofitting historic buildings, honoring their original fabric while integrating thoughtful structural interventions. Our project in Aylsham, North Norfolk, showcases this approach. This listed building features an exposed timber frame throughout, and when we opened up the kitchen, we chose to reveal the new steel beam, creating a harmonious blend of old and new. To enhance the space, we introduced as much natural light as possible, allowing it to flood the interior and reflect off the white oak flooring and crisp white walls. This careful balance between respecting the historic elements and incorporating modern design highlights our dedication to celebrating the unique character of each building while enhancing its functionality and aesthetic appeal. Our work in Aylsham is a testament to our commitment to preserving architectural heritage while creating inspiring spaces for contemporary living.
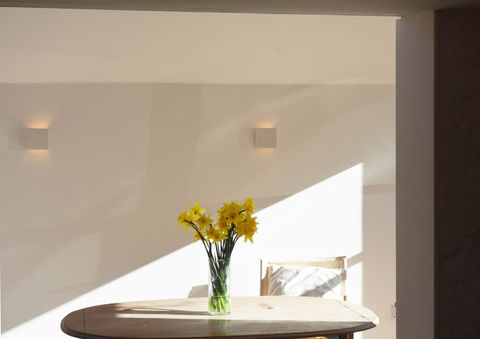
Plaster
Grade II listed stable with a minimalist fitout that highlights the historic fabric of the original building. Crisp light floods the converted space, enhancing the clean lines and modern aesthetic, creating a striking contrast that respects the building’s heritage while embracing contemporary design.

Idyllic
Nestled in the idyllic landscape of North Norfolk, a small cottage in South Creake became the perfect setting for our latest extension project at Alston Architects. Our design vision centered on creating a structure that would harmonize with its rural surroundings, blending seamlessly into the natural beauty of the area. To achieve this, we selected planed, untreated larch cladding for the façade. This choice not only enhances the cottage’s connection to the landscape but also ensures that the building will evolve with its environment over time. As the larch weathers naturally, it will gradually soften the appearance of the extension, allowing it to nestle even more comfortably into the countryside. Our approach reflects a deep respect for the rural setting, crafting an extension that is both timeless and contemporary, merging the charm of North Norfolk with the subtle elegance of modern architectural design.
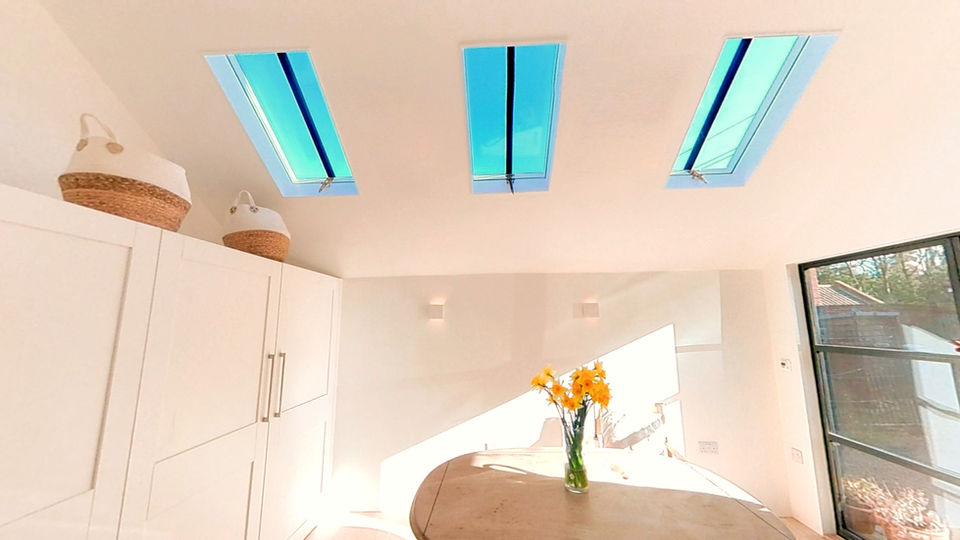
Conservation
We love rooflights for their ability to deliver approximately 70% more natural light than traditional windows, transforming spaces with brightness. These beautifully detailed conservation roof-lights have twist-and-turn brass openers, combining elegant craftsmanship with modern functionality, enhancing both the aesthetic and practicality of the living spaces.

Crittal
The use of feather edge cladding painted with acrylic-based matte black barn paint perfectly complements the sleek aluminum Crittal French doors. This combination marries traditional design with modern materials, creating a striking contrast that enhances the architectural character while delivering a contemporary, sophisticated finish to your space.
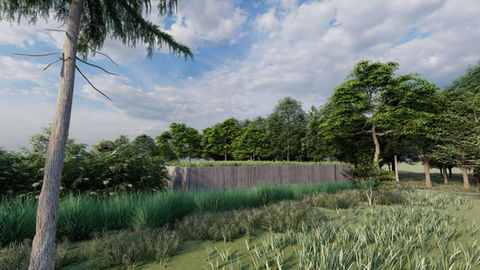
Subtle
At Alston Architects, we delve into the concept of humble architecture and its seamless integration with nature. We ask: Can a simple fence obscure a house, or can a bush transform into a building? Our vision explores innovative ways to blend architecture with its environment, such as lifting the earth like a blanket to reveal a house beneath, harmonizing structures with the natural landscape. We believe that architecture should not only complement but also be cohesive with nature, enhancing the environment rather than dominating it. By integrating natural elements and innovative design, we strive to create spaces that are both subtle and striking, demonstrating how architecture can honor and reflect its surroundings while maintaining functional elegance. This approach fosters a deeper connection between built environments and the natural world, championing designs that are both respectful and harmonious.

Simplicity
We frequently navigate the UK planning system, which often appears to be a minefield of hypocrisy and resistance. We encounter significant obstacles for seemingly straightforward projects, such as our recent experience where a house application was refused for a plot. Ironically, on the same site following the residential refusal we gained planning for a 200 sq.m private garden art gallery by way of permitted development. This discrepancy highlights a troubling paradox: while building galleries for personal indulgence is acceptable, providing much-needed housing for rural communities faces undue resistance. This case demonstrates the challenge of balancing planning regulations with practical needs, underscoring the need for more consistent and equitable planning policies. We believe that architecture should serve both individual and community needs, advocating for a planning system that supports the development of essential housing alongside cultural and recreational spaces.
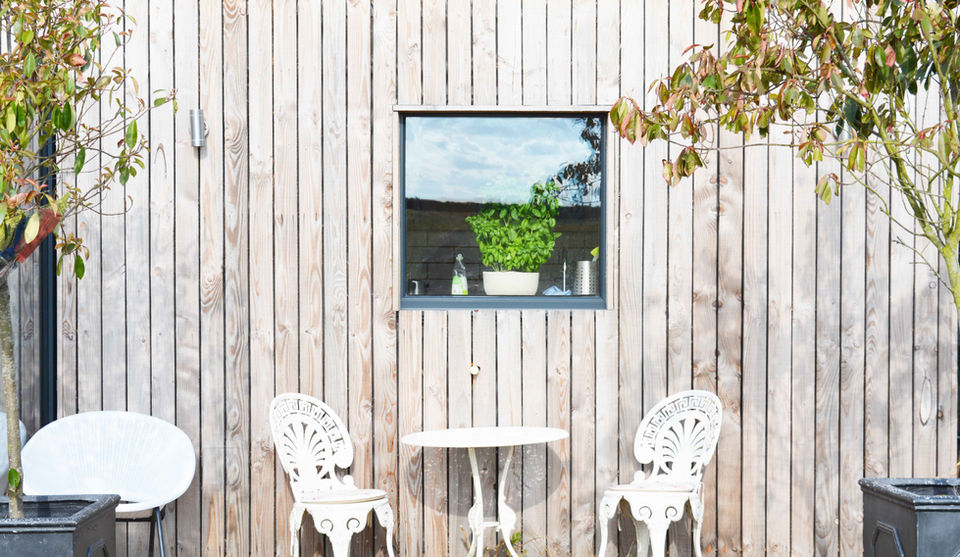
Silver
Timber cladding remains one of the most cost-effective solutions for finishing building facades, with the simple hit-and-miss sequencing gaining popularity over the last 20 years. This technique has become a staple in modern architecture, though it can sometimes be overused or overly treated. In this instance, the timber cladding showcases its humble charm, providing an ideal backdrop for a square picture window. The natural beauty and understated elegance of the cladding enhance the overall aesthetic,

London
This project marks one of our first ventures with a client in East London. We were tasked with supporting the refurbishment of a Victorian townhouse in Maryland. The client’s vision included extending the property to its full width while maintaining natural light for a ground-floor bedroom. To address this, we introduced a light well into the design, seamlessly blending functionality with the home’s character.
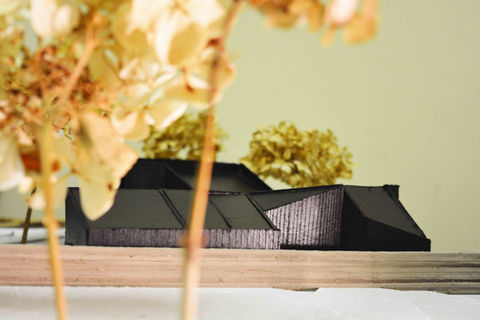
84
We have closely followed the evolution of the National Planning Policy Framework Paragraph 84 and made multiple attempts to design projects that meet its requirements. While some councils embrace this approach, others resist it. Despite our efforts, we have yet to see a Paragraph 84 house in North Norfolk. We remain hopeful and dedicated to achieving this goal, as Paragraph 84 offers a framework for innovative and context-sensitive housing solutions. Our commitment to navigating these complexities reflects our passion for aligning with national policies while addressing local planning challenges to create exceptional, forward-thinking designs.

Plan
Master planning is a captivating challenge, akin to solving a Rubik's Cube. We relish the opportunity to balance form, function, and profitability, viewing it as a crucial engagement from the earliest stages. Crafting a master plan requires innovative thinking and strategic insight, ensuring that every element aligns harmoniously to achieve a well-rounded and successful outcome.

Casa
Inspired by Casa da Música in Porto, Portugal, designed by Architect Rem Koolhaas. The attention to detail, even in fundamental elements like the acoustic walls, impressed us deeply. This design exemplifies how meticulous craftsmanship and thoughtful principles can elevate even the most basic architectural features, showcasing the importance of precision and innovation in creating exceptional spaces
At Alston Architects, we believe buildings act as a bridge between nature, culture, and people. Our ethos is rooted in the philosophy that inspiring environments positively impact lives. Serving Norfolk, Suffolk, Essex, and London, we have undertaken a diverse array of projects ranging from huts to warehouses, new builds, refurbishments, extensions, and interior designs. Our work spans both urban and rural settings, with the dynamic relationship between the two enriching our designs. As a young practice, we are eager to embrace new projects that diversify our portfolio. We aim to offer personalized service, striving to meet our clients' requirements and priorities.
bottom of page