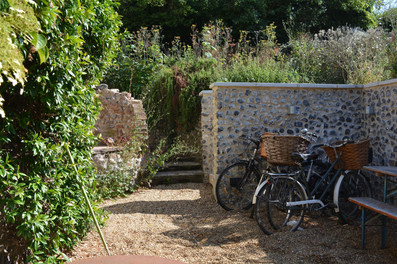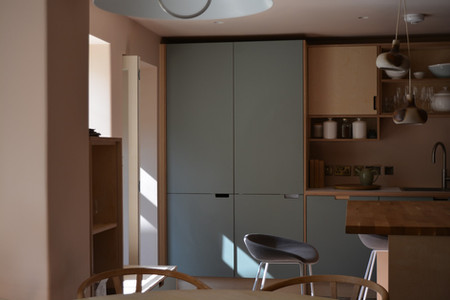Cley Marshes
- Alston
- Jun 9, 2025
- 1 min read
Updated: Jul 24, 2025

At Alston Architects, we were commissioned to sensitively transform a historic cobble-fronted fisherman’s cottage in the heart of Cley-next-the-Sea, North Norfolk. The project includes a hand-knapped flint utility extension to the front, a full internal renovation of the main cottage and detached annex, and extensive garden landscaping that anchors the buildings into the surrounding coastal terrain.
The new front utility extension is built from locally sourced, hand-knapped flint, laid in wild coursing to complement the humble cobble façade of the original cottage. Inside, exposed timber rafters and a rooflight bring warmth and daylight into the space, offering upward views to a planted green roof that blurs the threshold between building and landscape.
Set within the garden, the separate annex has been reimagined with a contemporary zinc entrance canopy and a zinc-clad dormer, offering a refined contrast to the textured flint and timber that define the wider scheme.
Locally sourced larch cladding, left untreated to silver over time, wraps the porch, the new subterranean storage spaces carved into the hillside, and a handcrafted larch entrance gate that completes the composition. These elements bring cohesion and craftsmanship to the whole site.
Flint-walled garden staircases carve through native planting, linking the various levels of the property and creating a terraced landscape for enjoying expansive coastal views. The entire scheme reflects our commitment to considered, contemporary architecture rooted in Norfolk’s rich material and coastal heritage.































Comments